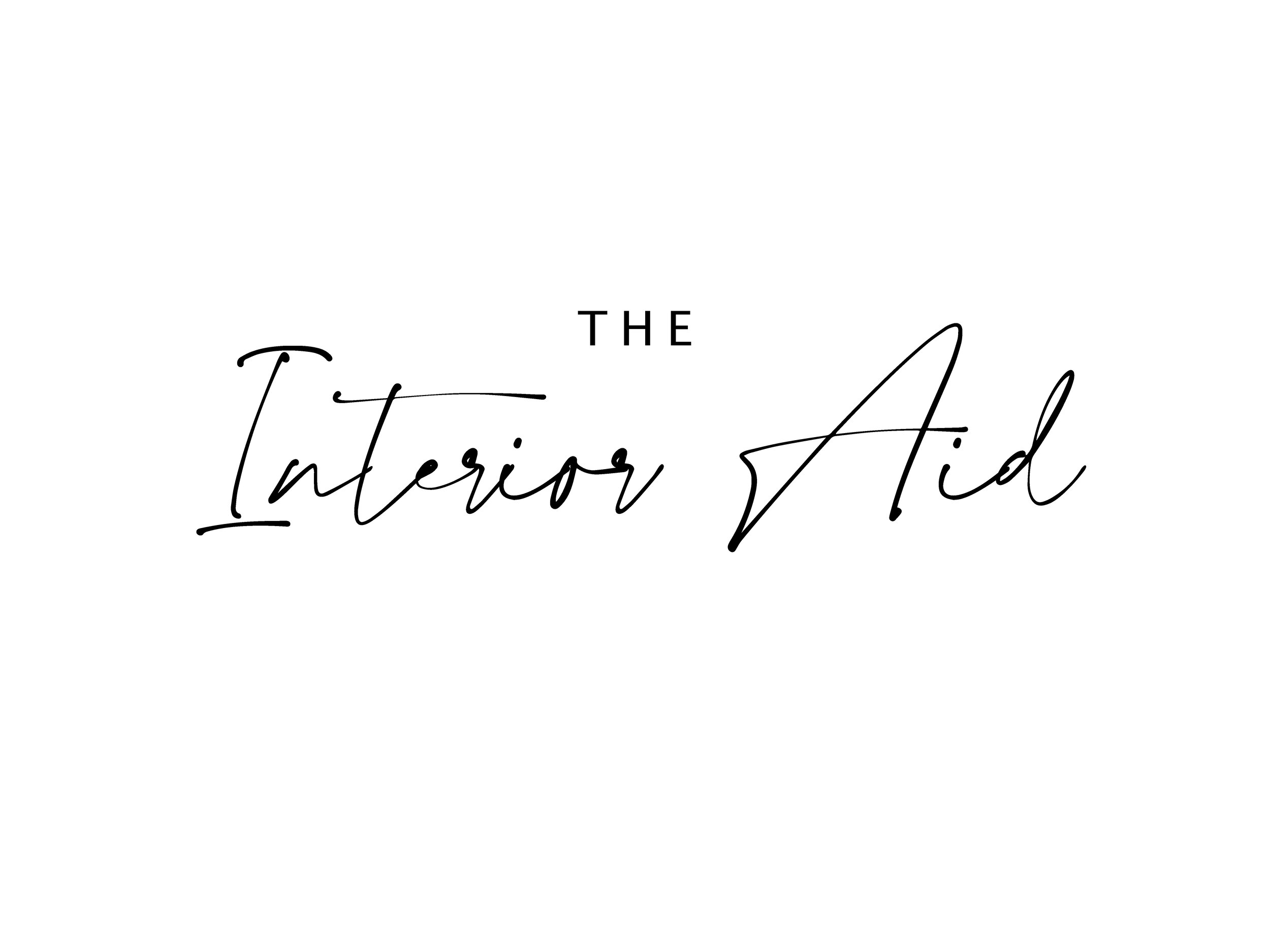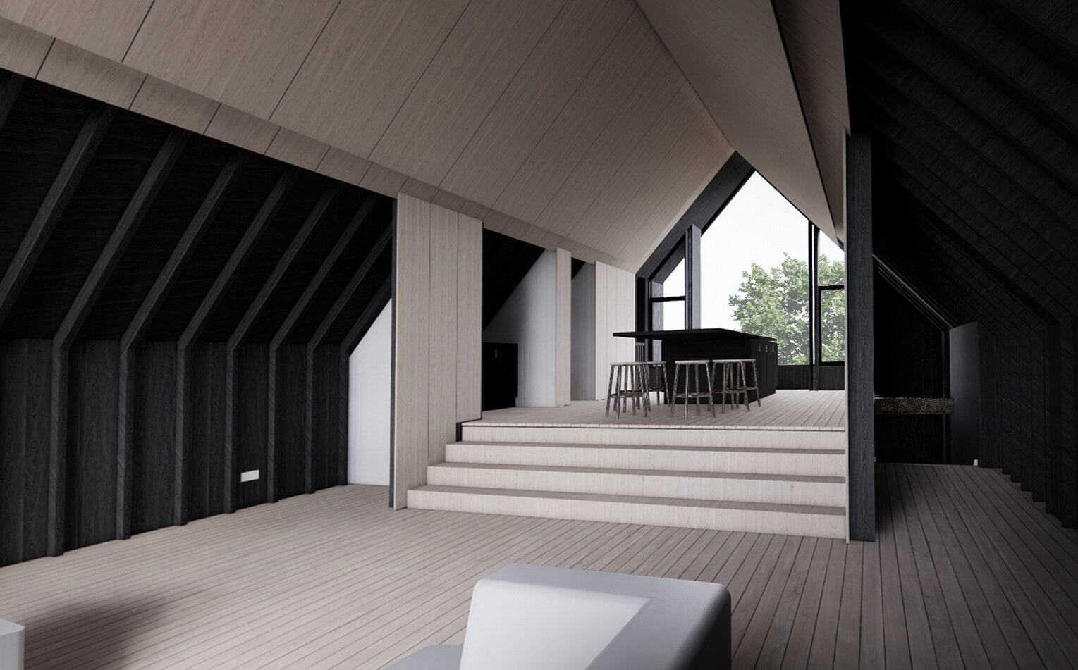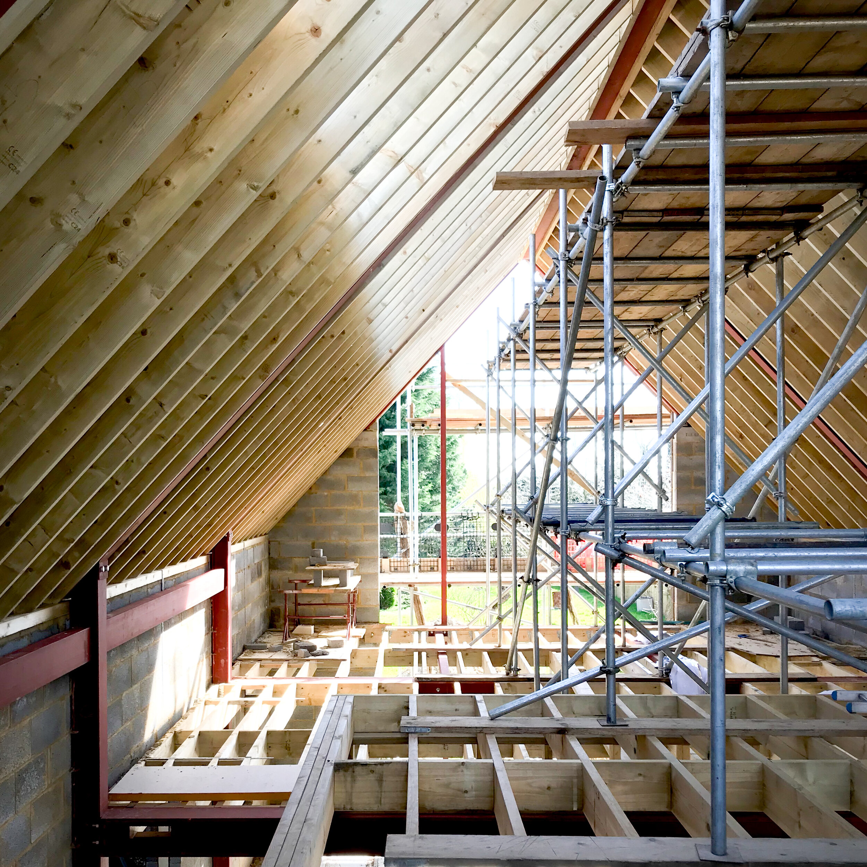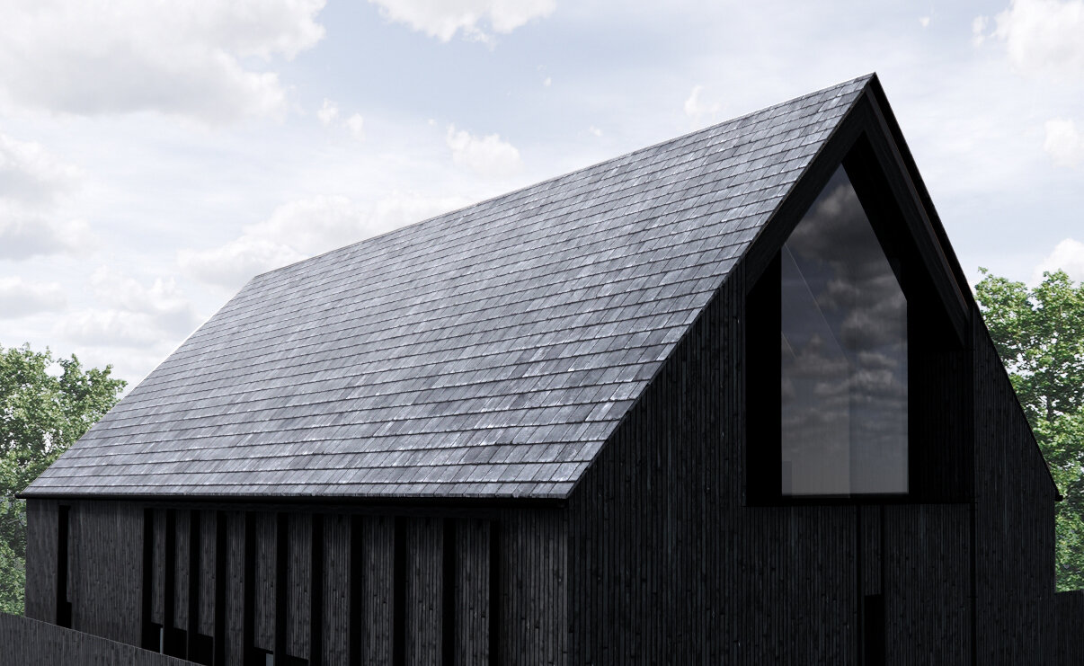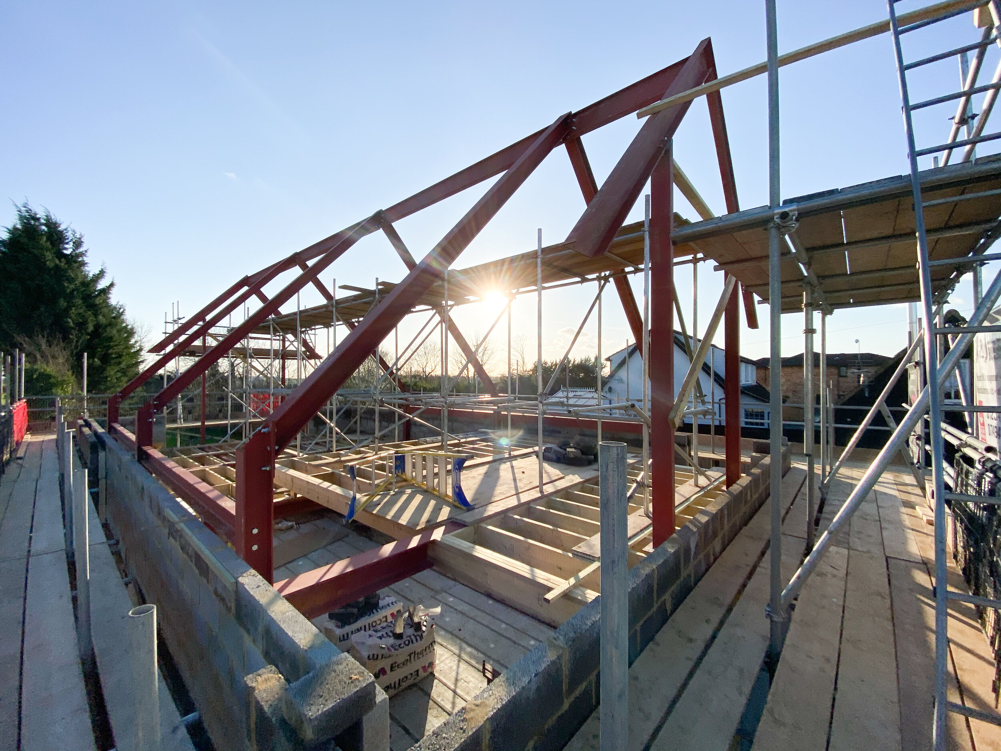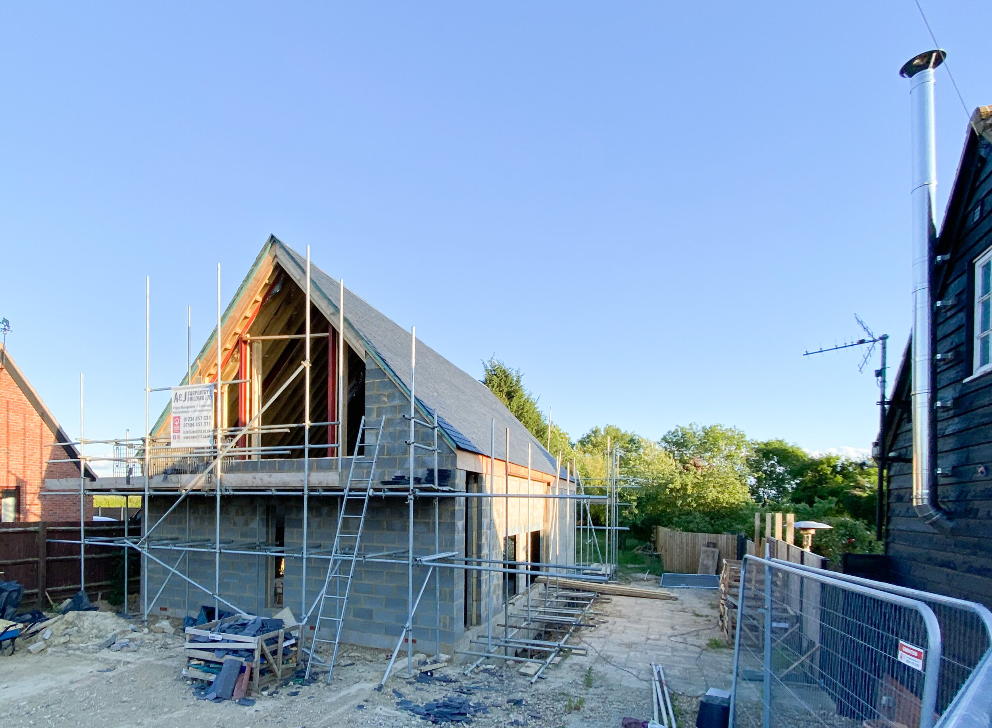Dubh House: Barn vernacular reinvented
Dubh House is going to be the kind of home that you turn your car around for just to get a second glimpse of its beauty. Pronounced ‘doo’ which means blackness in Scottish, the house certainly lives up to its name, with its dark yet muted presence.
Designed by architect James and his wife Amy, they have created a space that uses the bare-boned beauty of a traditional barn vernacular but utilises it perfectly for modern-day living. It is always so wonderful to encounter a self-build that contributes to architecture and design so profoundly, however, to get to this point has not been easy. Countess rejected planning applications and delays due to COVID-19 have been just a few of the trials and tribulations that they have faced, but they’ve persevered with an endless supply of patience and talent, and will soon become the proud owners of one of the most beautiful homes I’ve ever seen.
How did you find a plot to build on and what were the key qualities you looked for?
It was completely by chance! We were staying Bedford when we found out that an offer for another piece of land had fallen through. Deflated, especially because we were due to return to Glasgow the next day, we started a last-minute search online in hope of finding something else. What came up and immediately caught our attention was a piece of land for sale with a swimming pool on it and permission for conversion.
On the way to the airport the following day, we went to view the land and were immediately captivated by it. The whole process and experience of walking from the street onto the property was incredibly special, seeing the surrounding buildings for the first time and going beyond into the garden was simply amazing.
What was the inspiration behind the design?
We mostly wanted something contemporary yet rooted in its context. The most important element was to recreate the same feeling we had experienced when we first viewed the land. That is why everything takes into consideration the context and views, for example by having the living spaces upstairs, we get to take advantage of those incredible views as your eyes are in line with the surrounding treetops.
As an architect, you must have had a million different ideas for what could be built. How did you refine these and create a design that best worked for your family and lifestyle?
With great difficulty to be honest, when working for a client or someone else’s project you have a slightly disconnected view which means you can rationally make decisions and maintain focus. However, when it’s your project it’s like a constant game of chess with yourself, you’re in a loop of endless designing. It makes being decisive enough to convert ideas and options into a fixed design or element incredibly tough. We are on about the 100th revision of the floor plans, there have been so many changes!
We purposely designed the structure to accommodate this indecisiveness. Everything is spanning for the ground floor which offers the flexibility and possibility to move walls around with no issues. We’ve finally settled on a layout and now being able to experience the house at 1:1 whilst it is being built has made us far more confident with the internal decisions made.
What were the most important design elements that you wanted to achieve in the design, both aesthetically and practically?
Aesthetically we had to stay with the traditional barn form and shape because that’s what was existing on the land. Next door is a grade two listed cottage, so the planning department were incredibly conscious of preserving the setting and significance of the area. All of these elements are honoured and respected in what is being built.
With this aesthetic framework in place, from here we worked out how best to arrange the internal layout to suit our daily routine. The upside-down living concept is a product of understanding exactly how we live - we spend probably 85% of our time in the living spaces, so why not spend that enjoying the beautiful environment and vaulted ceilings created by the roof of a barn! We appreciate that it may not be for everyone, but it suits our requirements and can’t wait to test this way of living on our friends and family too!
It was a long and difficult process for the project to get planning permission. What advice would you give to someone going through the same (and rather relentless) process?
In all honesty, we aren’t sure if there is any particular advice that can be given, you just have to be strong and dig deep, even when you feel like the project isn’t moving forward. Emotionally its incredibly hard, there have been many times when we have wanted to give up but you just have to think of the bigger picture.
We would advise engaging with the local planning department from a very early stage before any applications go in, to build up a good rapport and understanding. When it's your project, money, investment and most important your own home it can feel incredibly personal when planning applications are rejected but you must learn to distance yourself from this and realise that its nothing to do with you directly.
How are you finding being the client and the architect?
James: I thought designing for ourselves would make the whole process easier, but your client and design heads are two different things! It’s been important to learn that just because you work in a certain profession doesn’t mean you are an expert in all aspects of the field. It’s so vast that you can’t possibly achieve that - a GP can’t perform heart surgery even though they are both doctors!
There is a perfect balance between the form of the house and the interiors, talk me through your design decisions.
The interiors are inspired by the buildings exterior material palette which consists of black timber, glass and slate, its incredibly minimal. We felt like it would be a missed opportunity to not welcome this style and aesthetic into the home too. The gable windows at each end draw the exterior materials into the interiors, so a plywood sleeve will effortlessly slot into this and complement this material palette.
We wanted to honour James’ Scottish roots and the notion of the longhouse, whereby there’s a hearth in the middle of one shared space which creates a wonderfully sociable environment. It’s inspired by the simple way of living and incorporating this concept into a modern shell.
In Glasgow, the kitchen was the focal point of our home and somewhere we would always congregate. This informed our decision to design the kitchen with everything in the centre of the space so that its a naturally more sociable environment.
What room are you most excited to finally experience once the build is complete?
It’s the living space, even right now in an unfinished state it’s such a wonderful space to be in and experience. It’s so exciting seeing this space come to life, architects design spaces based on such much theory and testing, that the moment you stand in what’s built and experience it for the first time, it’s just priceless. We look forward to it being a muted, settled and comfortable space to live in.
What has been the biggest accomplishment so far?
Key milestones include the steelwork going up and then the roof. It’s incredible to get a feel for the space, height and scale of the project at 1:1, but also to check important things such as whether the structure sits under the planning heights, you don’t want to push the boundaries! The roof also gave us an idea of how the spaces will look enclosed, and as a protective element its meant we’ve been able to put some chipboard doing and walk around the space for the first time. Every single element is exciting and ticking each one off is so fulfilling. We are looking forward to the glass going in next because it’s going to transform the space!
After moving in and enjoying everything you have worked so hard for, what on earth will you do with all of your free time?
We are just going to enjoy the space and can’t wait for the little things like waking up and having breakfast! There will be a lot more time to just relax and resume hobbies such as playing the guitar, to just be able to sit around and do nothing! Any free time we currently have is spent researching or helping with the build so we definitely won’t miss that process. We aren’t going to race into another project either, it’s not like there will be another opportunity to right those wrongs, for us, this is a home for us now but also for us in 50 years.
All photographs were provided by James and Amy. A special thank you for such a wonderful conversation, you can follow there incredible self-build journey here!
